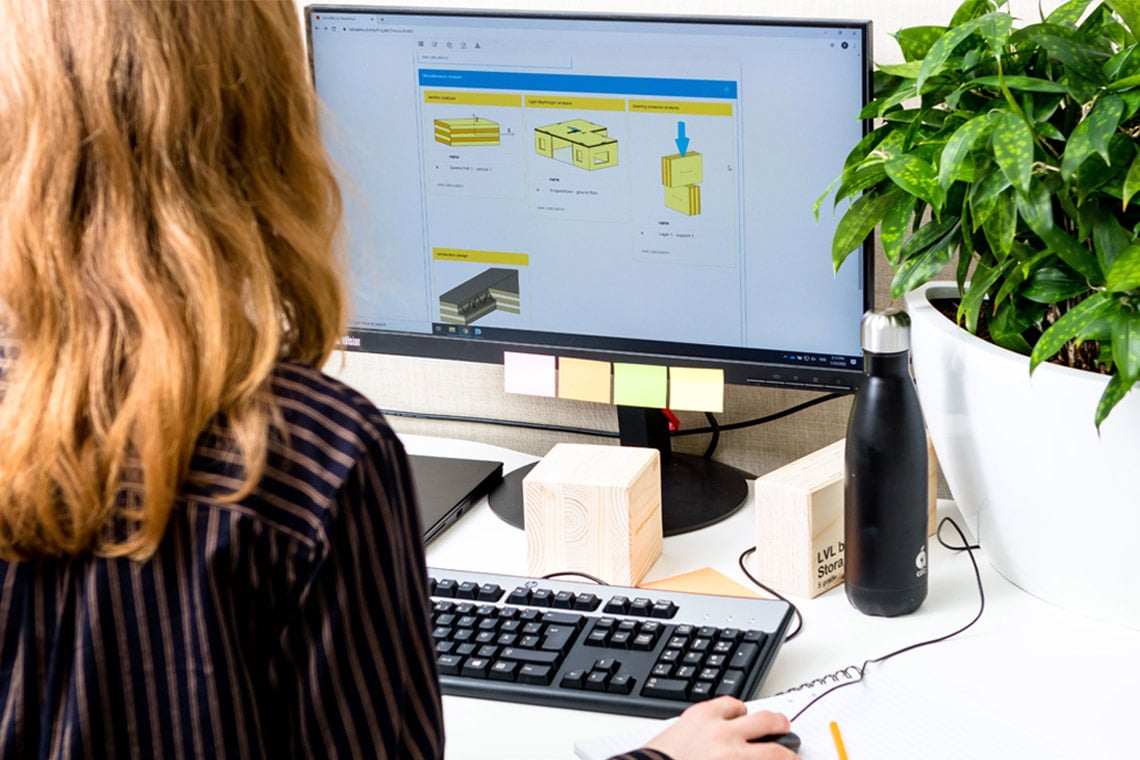Multi-storey residential - CLT massive wood frame
Overview
Sylva™ by Stora Enso
Knowledge Hub
Build-ups
Cost study
Construction programme
Transport comparison
Weight and design loads
Download 3D model
Project partners
Tell me more
Discuss a building option in more detail.
Features
Highest floor to floor height due to slender floor system
3% more GIA (SHAB) compared to mineral based benchmark due to thinner external walls (same U value)
Practical completion approximately 13 weeks earlier than the benchmark
Construction phase 32% shorter (15 weeks)
Saves ~90% truck deliveries against benchmark
Full mass timber solution based on CLT, complete frame and external walls erected by one sub-contractor
CLT envelope for air tightness, breathable build-ups, high insulation and improve performance in summer

Sylva™ by Stora Enso

Sylva is Stora Enso’s range of prefabricated wood-based products for low-carbon buildings. The Sylva kit includes everything needed to create a modern, sustainable wood structure.
Our custom-made elements, (Sylva Walls, Sylva Floors and Roofs, Sylva Stairs and Sylva Beams and Columns) optimise the use of sustainable wood to suit any application and requirement. And of course, we ensure your delivery arrives on-site ready to install, just-in-time (JIT).
Experience how easy it can be to construct with wood and choose Sylva for your next building project!
SylvaTM by Stora Enso is currently only available in Europe and Australia.

Why wood?
Wooden industrial buildings offer you the most sustainable low-carbon alternative on the market and are also known to improve wellbeing and productivity.
Our concepts show you a range of solutions that are cost-efficient to construct using a combination of massive-engineered wood products. The solutions are flexible and modular and designed for manufacture and assembly (DfMA). They can even be made for disassembly and reassembly at the end of life.
The benefits of building with wood
60% lower embodied carbon compared to the EU benchmark
Smooth process–designed for manufacture and assembly (DfMA)
Can also be designed for disassembly and reassembly: improving profitability
Increased wellbeing and productivity in wooden buildings
Cost-competitive
Innovative timber-based components from sustainably managed forests
Eight industry-proven solutions for every scale, need and looks

Start designing with Calculatis

Calculatis by Stora Enso is a timber design tool that helps you analyse structural elements in products such as CLT, LVL and much more. The tool is free of charge and is tailored to different local market regulations, offering easy and clear parameterization, ready-to-use modules and illustrative reports.